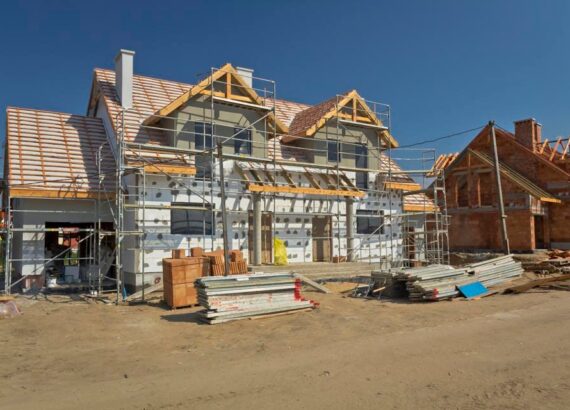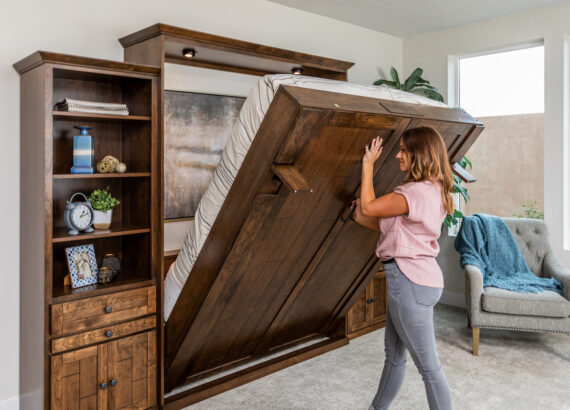What Do I Need to Submit to Get a Building Permit

When making changes or alterations to a residential building or starting new construction, a building permit is usually required. Electrical, mechanical, and plumbing work also necessitate permits and inspections; however, if the work is part of a remodel or new construction, it is covered by your building permit. So, know what are the things we need to submit to get a building permit
Make Your Plans
A building permit is required for any structural changes to an existing building or the construction of a new one. You will be required to provide clearly drawn plans that accurately describe all of your proposed work. Determine the permit forms that are required for your proposed residential project.
We will also assist you in obtaining permits and handle all correspondence until your permit is issued. Drawings and Permit Applications are available as a combined service as well as separately to meet your needs. We work with all cities and any type of City Permit – Rezoning, Subdivision, and so on. Contact Epater Design Studio for more information on your project’s feasibility and other details.
When applying for a residential building permit, the following documents must be submitted:
- Application completed and signed (property owner signature is required)
- Associated application fees
- Plans that are clearly drawn and accurately describe all of your proposed work. A site plan will be required for the majority of proposed residential projects.
- Forms of energy codes
- Information on licensed contractors (if available)
When do I need a Building permit?
- New single-family home construction
- New duplex or accessory dwelling unit construction
- Existing structure additions, alterations, and remodels
- Constructing a garage, carport, or deck/patio cover
- A building or removing a wall (s)
- Making a living space out of a basement, attic, or garage
- In any way altering the footprint of an existing structure
- Including a second story
- Repair/replacement of sheathing
- Constructing or replacing a driveway or RV pad
When is a Building permit not required?
- For Fencing (6′ or less)
- For Decks (18″ or less above grade)
- For Sheds (120 sq. ft. or less)
- For finishing touches such as painting, carpeting, cabinets, and countertops
- Ground slabs of concrete and a patio (on grade)
- Replacement of single-family and duplex roofs or siding (not including sheathing)
- Window replacement (same size)
Building Permit Process
1. Submission of the Application
Send your completed application to the official website. When your application is processed, you will receive an email containing the application fees and number.
2. Plan Review
Plans will be reviewed by various disciplines depending on your proposed project. Planning and zoning, structural, and fire reviews are all examples of reviews. The assigned reviewers ensure that your proposal complies with the relevant code or regulation.
3. Plans Approval, and issue of Permit
When all required reviews are completed, your permit will be placed in pre-issue status, and you will be notified of the final fee amount. After the balance is paid, the plans submitter will be notified via email that the approved plans and permits are now available for download on the official website.
4. Inspections
When you pick up your permit*, you will be given an inspection card that lists all of the inspections you will need during the construction process. Inspections can be scheduled online or by calling the city. When all of your inspections have been approved, you will be given a final inspection, and your project will be finished.
The permit process varies depending on the permit type and the complexity of your project. These steps include general guidelines for submitting an online permit application.




No Comments