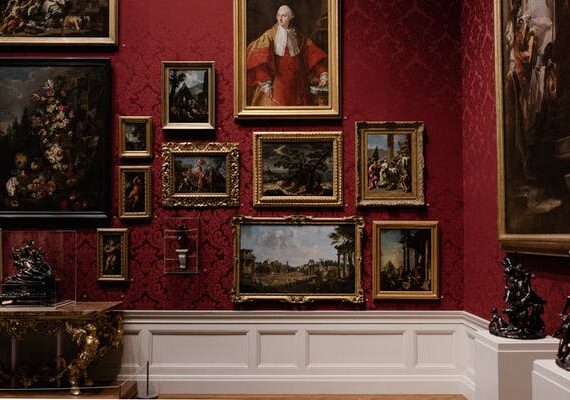Why is 3D visulaization so important in 2022?

With advancements in Technology, architects and design planners can now express their ideas and present them in a way that is both clear and understandable, thanks to the field of 3D visualization. With the advancements in 3D animation technology, 3D architectural animation can now give onlookers a realistic representation of a building even before the foundation stone is laid.
What is 3D Animation and Visualization?
Computer-generated imagery (CGI), 3D graphics, and other terms with a similar meanings refer to the process of producing graphic content. 3D animation and visualization bring 2D drawings to life and offer a three-dimensional view with effects that the 2D effect did not. It can handle designs in real-time, move quickly from a concept to something tangible, and investigate various alternatives, improvements, and multiple design iterations.
Interior Designer in Richmond at Epater design studio uses 3D rendering, a digital image depicting a three-dimensional space in real time (height, width, and depth). 3D renderings are widely used in the architecture industry and interior design because they provide photorealistic illustrations of any design project. They are frequently used as marketing tools to promote the various housing layouts, models, or designs offered by an architect or firm and to facilitate the quick and detailed visualization of any complex architectural project.
The building or structure can be designed in real-time with the help of 3D visualization, modeling, and animations. Customers can virtually experience and take a tour of the building before it is constructed, and architects and engineers can have a better understanding of each floor, important locations, the landscape, textures, heights, etc too. The smooth operation of the construction processes and operations is made possible by this visual model.
Advantages of 3D Visualization and Animation in Construction
Any project’s performance depends on the effective planning and scheduling of construction processes and operations, which can range in various difficulty levels from simple to complex.
The following are some advantages of 3D visualization and animation:
Analyze and visualize before the actual construction
A 3D design is significantly more adaptable than a traditional blueprint or sketch. Using 3D rendering, architects can produce designs and walk through experiences that can be seen from various perspectives, giving the client a clear understanding of the architect’s intent. These plans can give the client a virtual tour of the building so they can see and understand its features. Visualization helps management and construction workers also to understand the project better by giving them a virtual experience of how and what should be built. Therefore, rather than relying on their intuition, instincts, and opinions, Interior Designers in Burnaby use 3D visualization to help decision-makers make wise choices by visualizing future construction operations.
Sustainable & Accurate Designs
Precise dimension input reduces the time required to draw precise lines, making designs vivid and accurate. Before laying a single brick of the foundation, you can view views from different angles thanks to the new 3D interior visualization tools. Buildings that blend in well with their surroundings are the most important for a better future when sustainability is the norm. By utilizing natural elements like sunlight, wind, rain, and other weather patterns, Interior Designers in Surrey are, therefore, better able to design buildings as per your requirements.
Simple Re-Modelling& Reduced Conflicts, Rework, and Amendments
Using 3D visualization, it is simple to spot flaws and design mistakes that were made in the initial stages of the design and were either immediately fixed or replaced with a suitable alternative. With the aid of architectural visualization and 3D rendering, the building or structural designs can be examined before they are implemented. These ideas can be applied to cost estimation and optimization, the finalization of the materials to be used, the elimination of design flaws, the upgrading or downgrading of a design, the avoidance of clashes or conflicts in the design, and the assessment of the sustainability of the design, etc.







No Comments